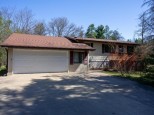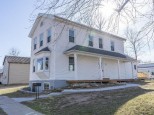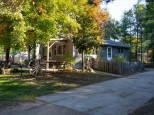Property Description for W5868 Sand By Me Drive, New Lisbon, WI 53950
Welcome to the newest development in the Castle Rock Lake area, Sand Point! This lake home on Lot 2 is currently under construction with estimated completion in approximately 10 weeks. Featuring 1,800 sq ft, 4 bedrooms, 2 bath lake home on 0.45 acre lot with 62' frontage on Sand Point Lake. Also featuring 8 x 16 deck and upgraded siding. Enjoy your own sand beach, crystal clear water, walkout basements on all lots. You can swim, fish, kayak, paddle board, sail, canoe, etc. right off your own sand beach. You are just minutes from the 4th largest lake in Wisconsin, Castle Rock Lake, to enjoy boating, waterskiing, lakeside restaurants, and more recreational fun!
- Finished Square Feet: 1,800
- Finished Above Ground Square Feet: 900
- Waterfront: Has actual water frontage, On a lake
- Building Type: 1 story, Under construction
- Subdivision: Sand Point
- County: Juneau
- Lot Acres: 0.45
- Elementary School: Grayside
- Middle School: Olson
- High School: Mauston
- Property Type: Single Family
- Estimated Age: 2024
- Garage: 2 car, Attached
- Basement: 8 ft. + Ceiling, Full, Full Size Windows/Exposed, Total finished, Walkout
- Style: Ranch
- MLS #: 1975785
- Taxes: $0
- Master Bedroom: 10x10
- Bedroom #2: 12x10
- Bedroom #3: 11X13
- Bedroom #4: 11x13
- Family Room: 18x17
- Kitchen: 10X13
- Living/Grt Rm: 18X27
- Laundry:

















